Traditional Design-Bid-Build Process
- Owner hires Designer and opens bids for contractors.
- Designers lack full understanding of construction processes.
- Limited collaboration with sub-contractors hinders innovation.
- Contractors only work from provided plans.
- Minimal insight into the client’s needs.
- Risk of unforeseen issues after breaking ground.
- Owner manages the entire process.
- Often not construction experts.
- Balancing construction with their primary business.

Shaw’s Streamlined Approach
- A linear, team-based process that adapts to project size and complexity.
- Land is assessed before the purchase agreement.
- Design considers sub-specialties early in the process.
- Municipal needs are addressed before permits are issued.
- Contractor stays aligned with client goals, allowing quick adjustments.


Lower Costs

Faster Construction

Fosters Innovation
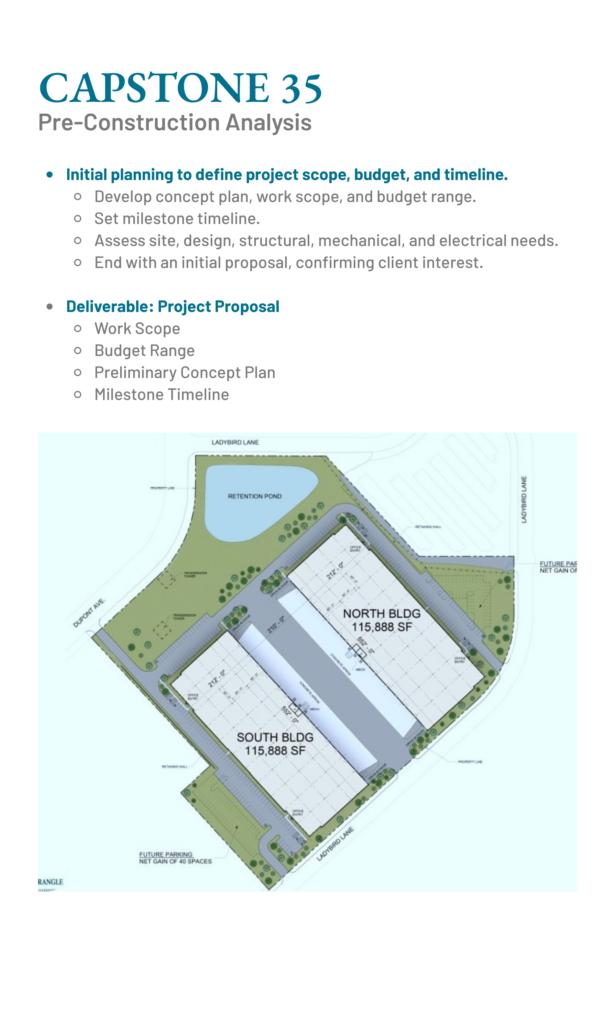
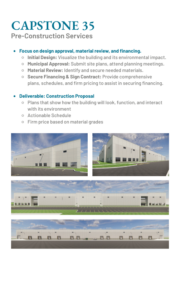
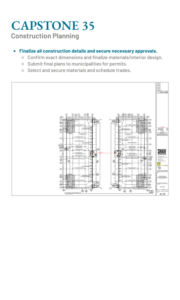
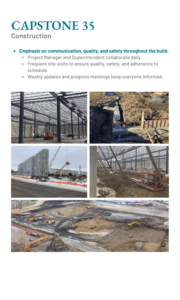
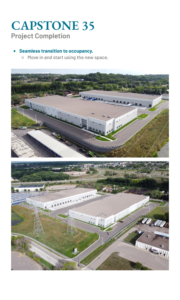
Our Unique Approach
Shaw Construction is a design and construction partner for business owners, developers, and Facility Managers. We amplify the function of your space and contain the time, cost, and stress of your construction or renovation project. With our decades of experience, we assemble and lead a team of professionals specifically chosen to address your project’s unique challenges. The sooner you involve us in a project, the better your results will be.
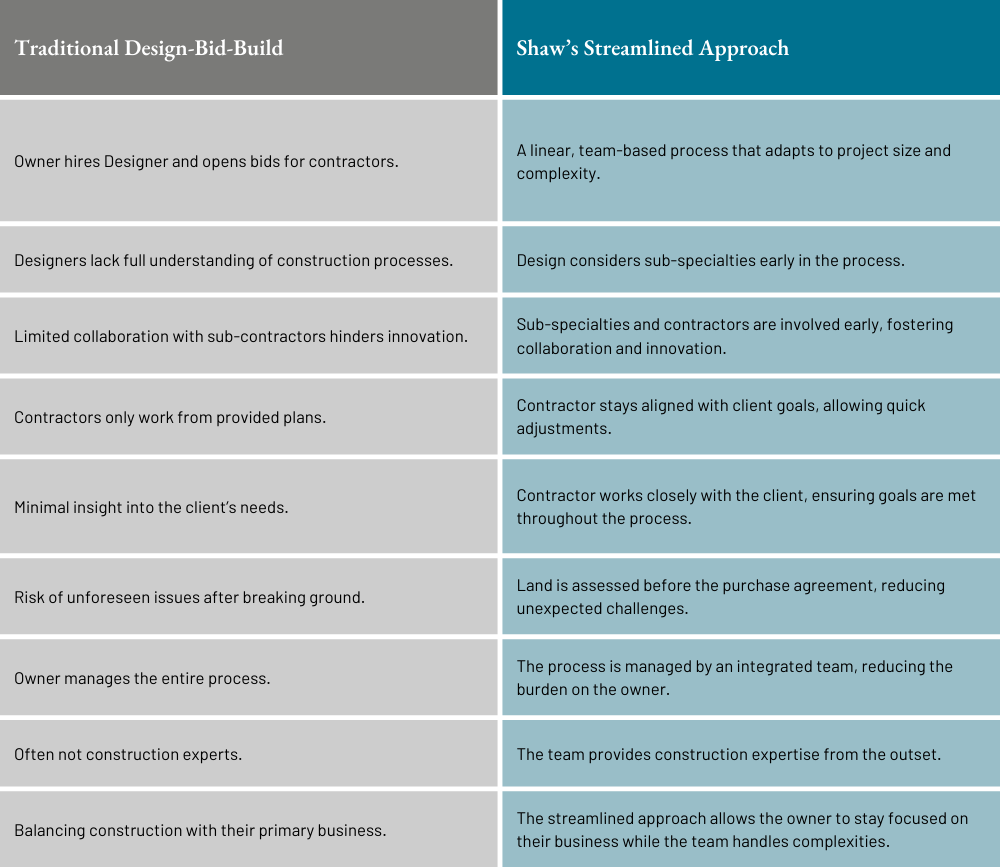
- Initial planning to define project scope, budget, and timeline.
- Develop concept plan, work scope, and budget range.
- Set milestone timeline.
- Assess site, design, structural, mechanical, and electrical needs.
- End with an initial proposal, confirming client interest.
Focus on design approval, material review, and financing.
- Initial Design: Visualize the building and its environmental impact.
- Municipal Approval: Submit site plans, attend planning meetings.
- Material Review: Identify and secure needed materials.
- Secure Financing & Sign Contract: Provide comprehensive plans, schedules, and firm pricing to assist in securing financing.
Finalize all construction details and secure necessary approvals.
- Confirm exact dimensions and finalize materials/interior design.
- Submit final plans to municipalities for permits.
- Secure materials and schedule trades.
Emphasis on communication, quality, and safety throughout the build.
- Project Manager and Superintendent collaborate daily.
- Frequent site visits to ensure quality, safety, and adherence to schedule.
- Weekly updates and progress meetings keep everyone informed.
Seamless transition to occupancy. Move in and start using the new space.
Learn How This Process Works For Your Project
Complete the form to learn more about our unique design-build process. We look forward to speaking with you!
